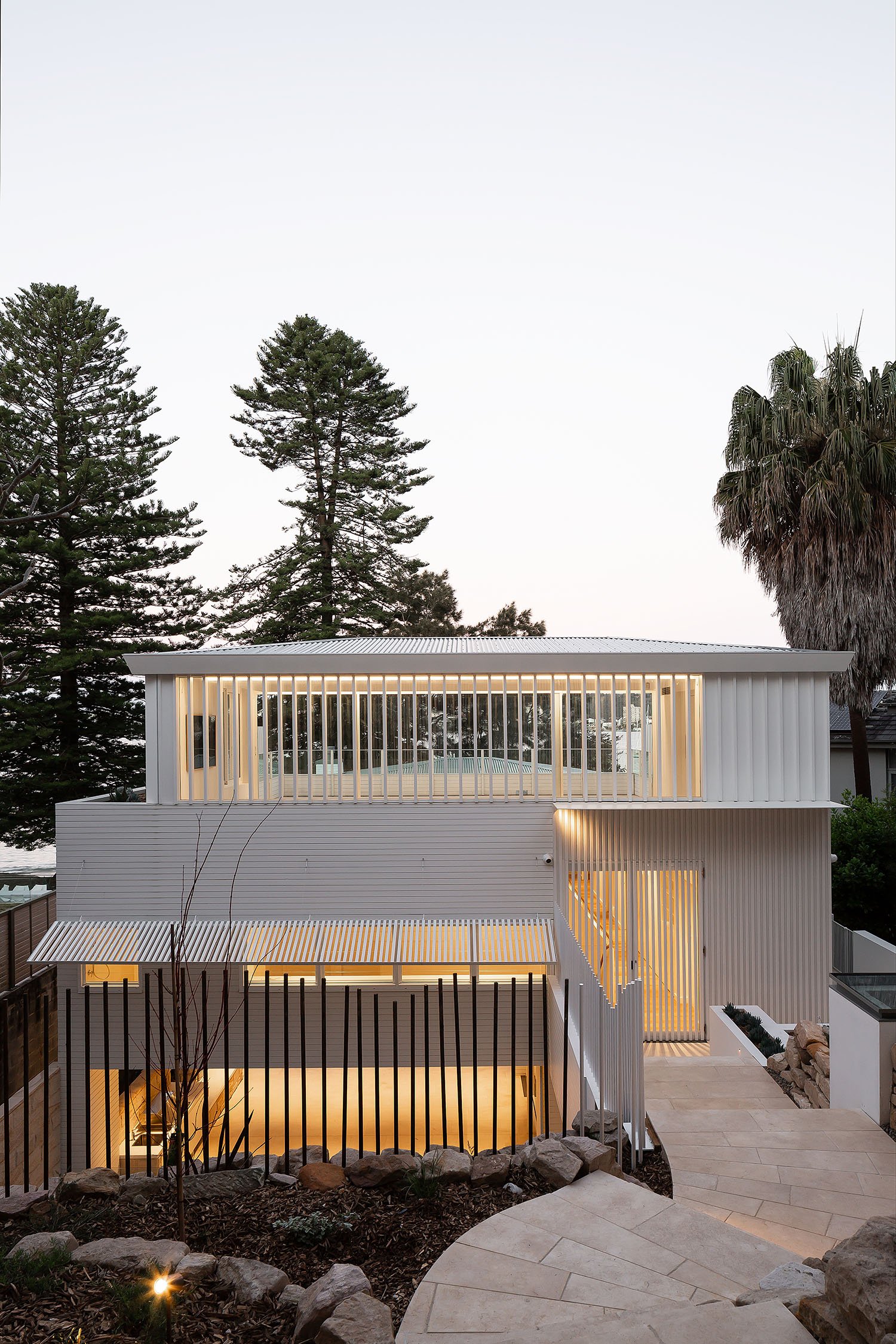
Manly House
A Chrofi Project.
The Manly Beach House is nestled on the brink of a serene Harbourside beach.
Manly House_Chrofi
Eoin had the opportunity to contribute to the Manly Beach House project during his time at Chrofi. The Manly Beach House is nestled on the brink of a serene Harbourside beach, tucked at the base of a striking escarpment that lies between the sandy shores and the road above. Gracing this site was an existing mid-century brick home, cherished for its distinctive character and historical significance, serving as a nostalgic emblem of the area's past. While charming, the original home didn't quite meet the demands of modern family living, both in terms of space and its engagement with the stunning natural surroundings. Nonetheless, its prime location near the beachfront offered an unparalleled connection to the water, enriching the site with a unique sense of proximity to the sea.
Faced with the challenge of enhancing the entrance experience from the street, five stories above the living room level, the aim was to craft a seamless indoor-outdoor living space that embraced contemporary spatial needs. The approach honoured the original house's legacy and its bond with the beach, focusing on these aspects as central to the design philosophy.



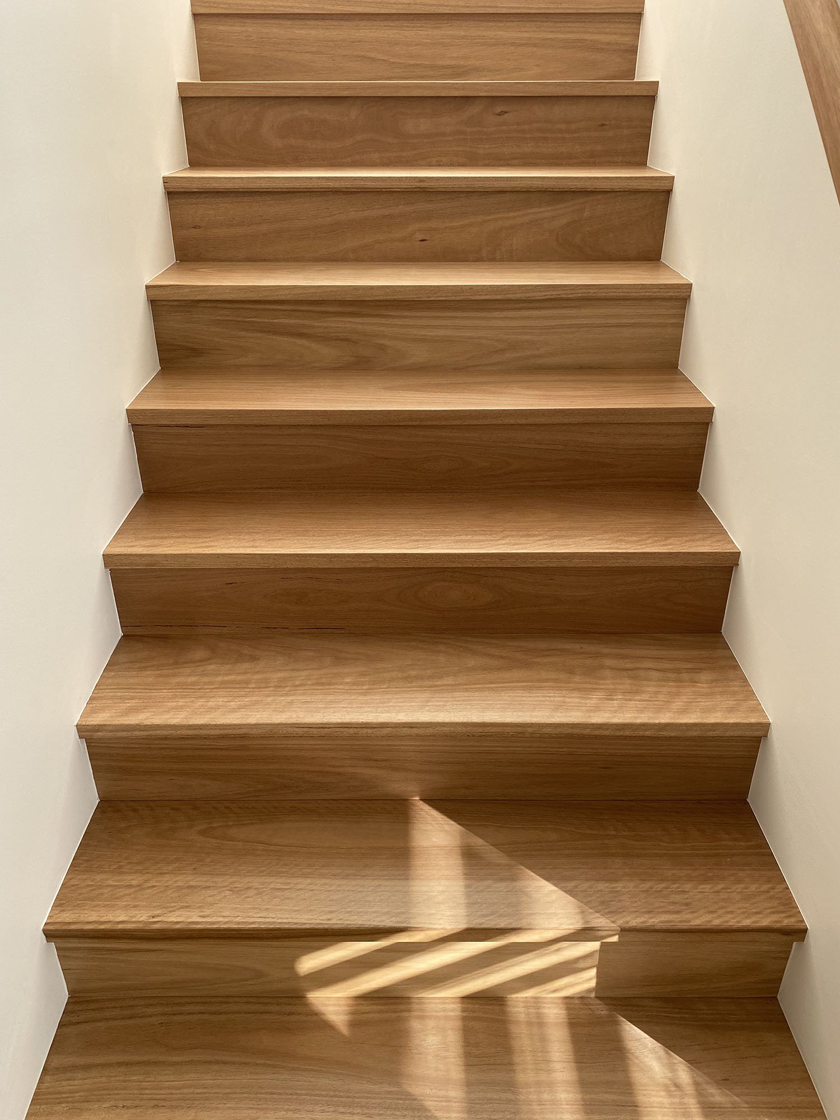



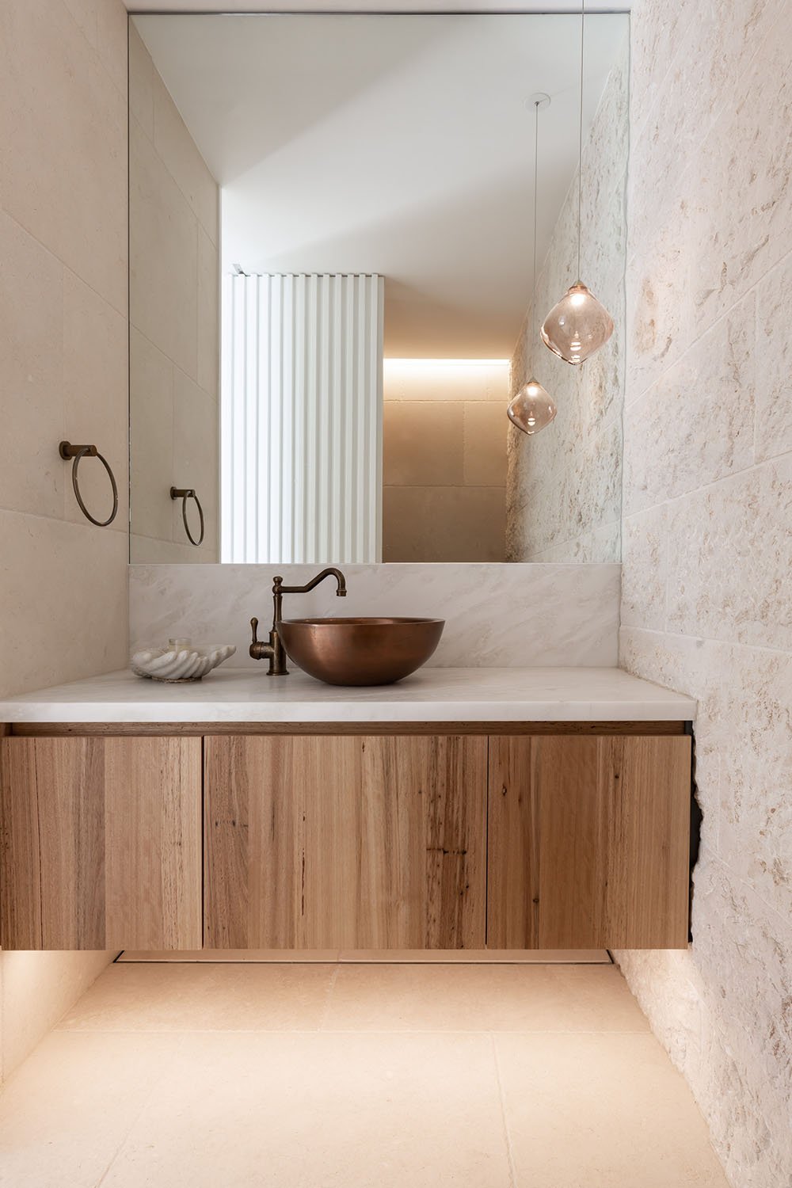


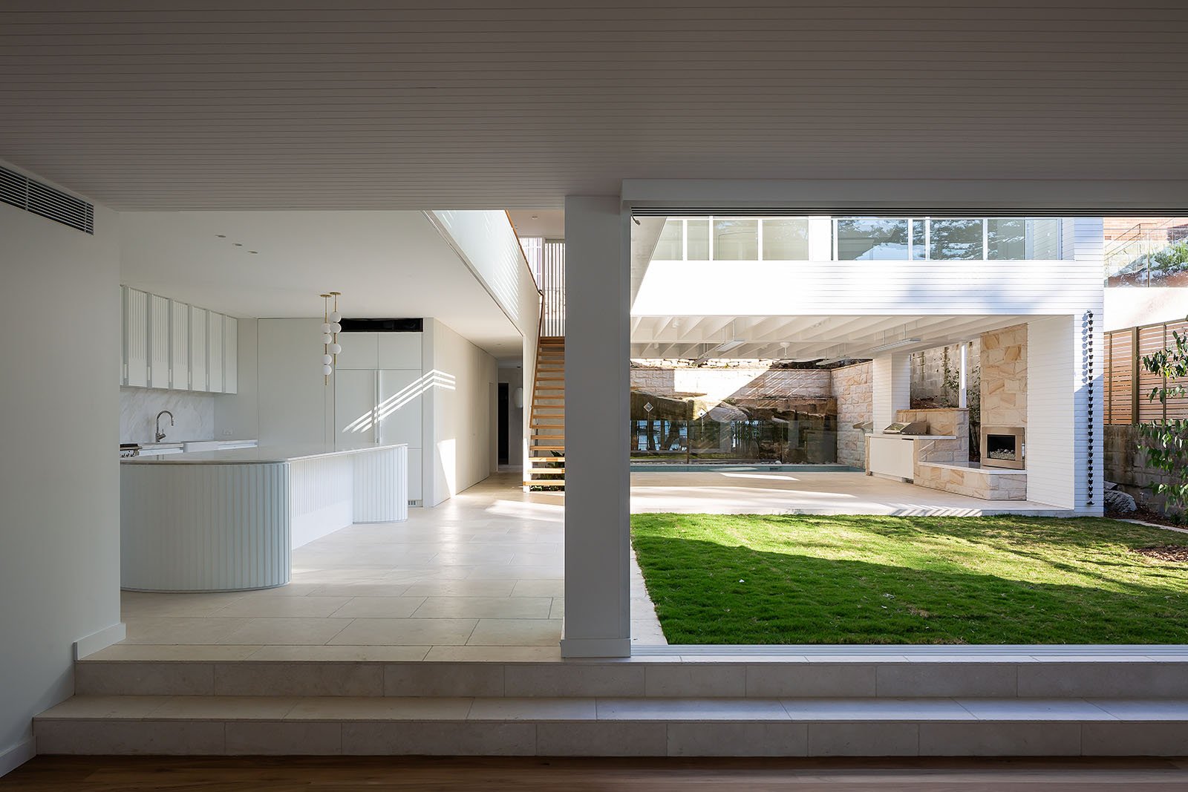
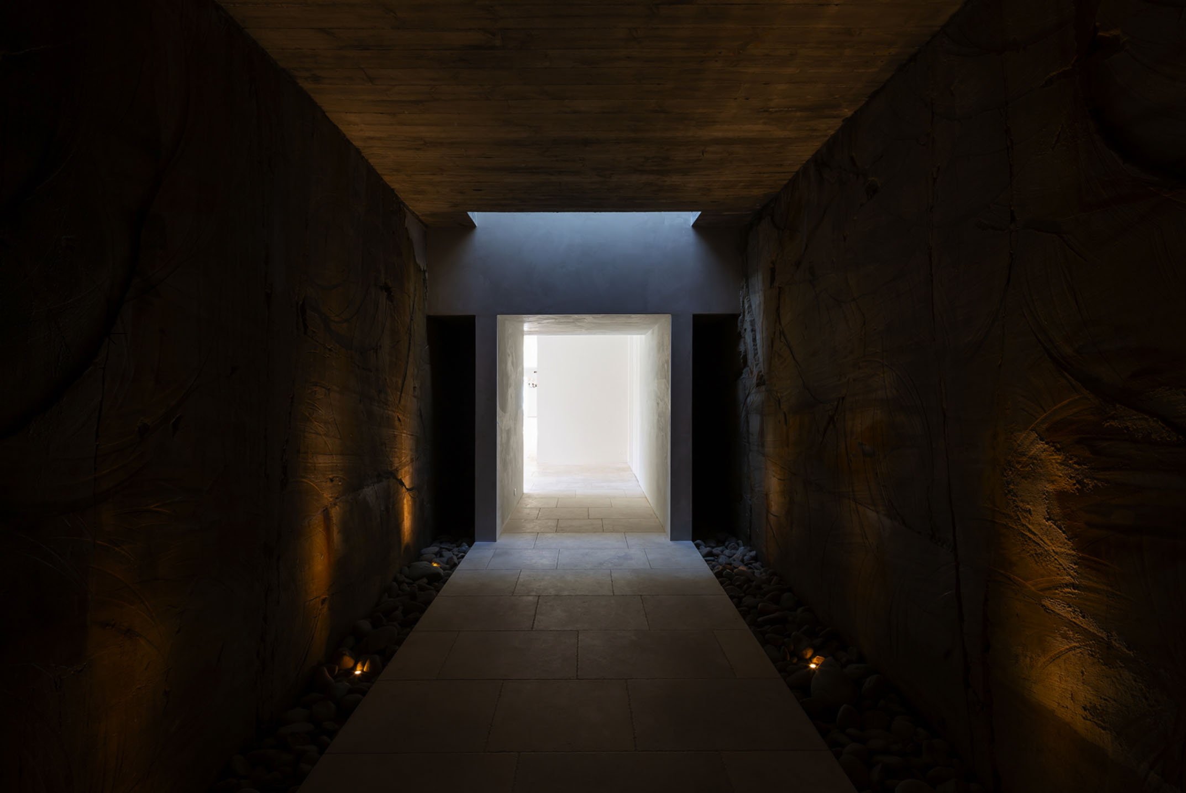
Manly House_Contd.
A cozy courtyard behind the original structure was introduced, ensuring it remained a focal point while inviting sunlight deep into the heart of the home. This courtyard became the nucleus around which key living areas, including a fresh outdoor living space, were thoughtfully arranged to foster a sense of unity and ease for family activities.
By excavating the site, the ground plane was expanded to encompass a swimming pool and terraced gardens, creating a cascade of visually interconnected spaces. This arrangement flows from the escarpment down to the pool, through the outdoor room and courtyard, into the original living spaces, across the front terrace, and out to the beach beyond. The bedrooms find their place on the first floor, linked by a central staircase and void over the kitchen, ensuring a cohesive connection between the communal areas and private quarters.


