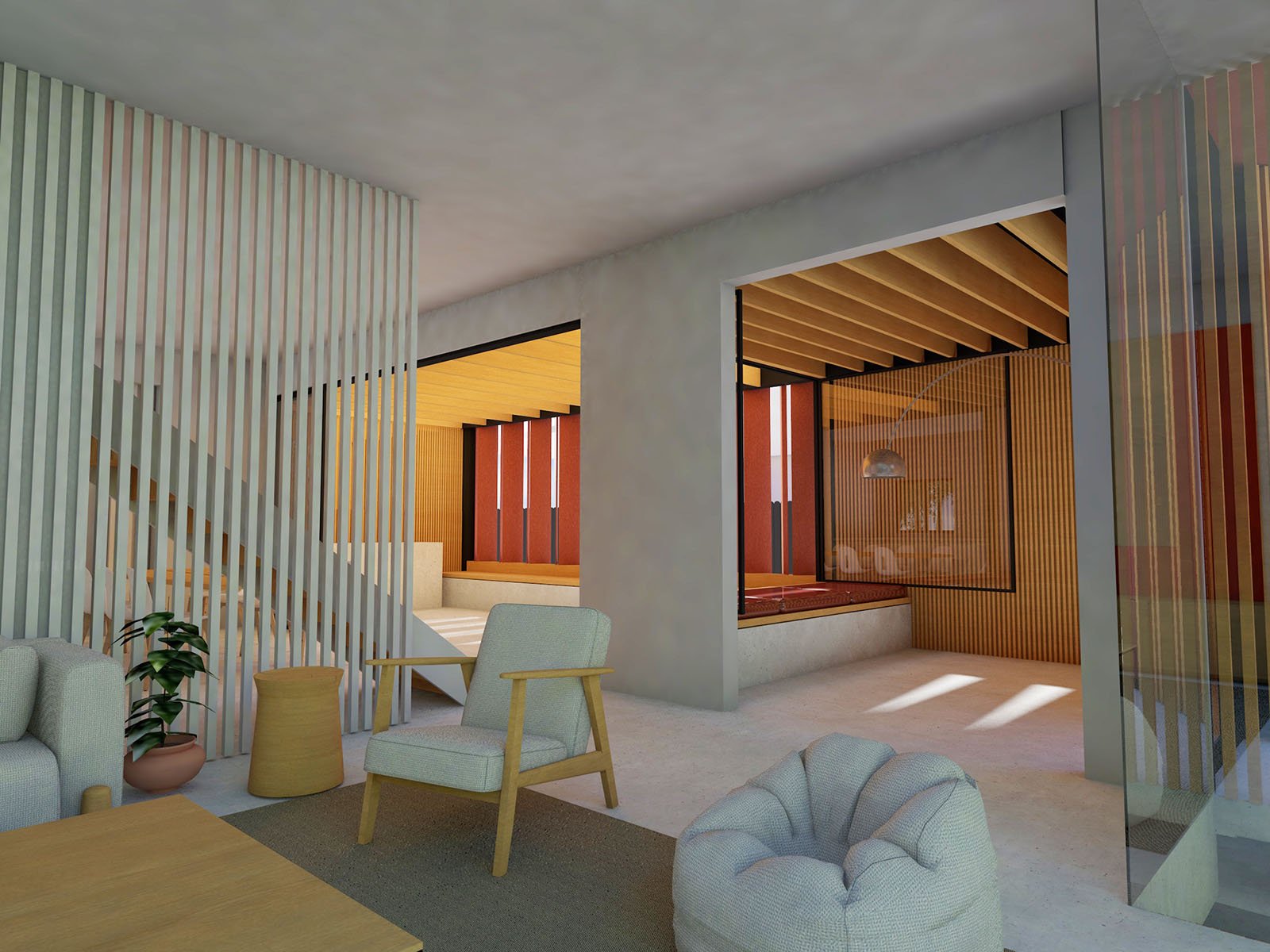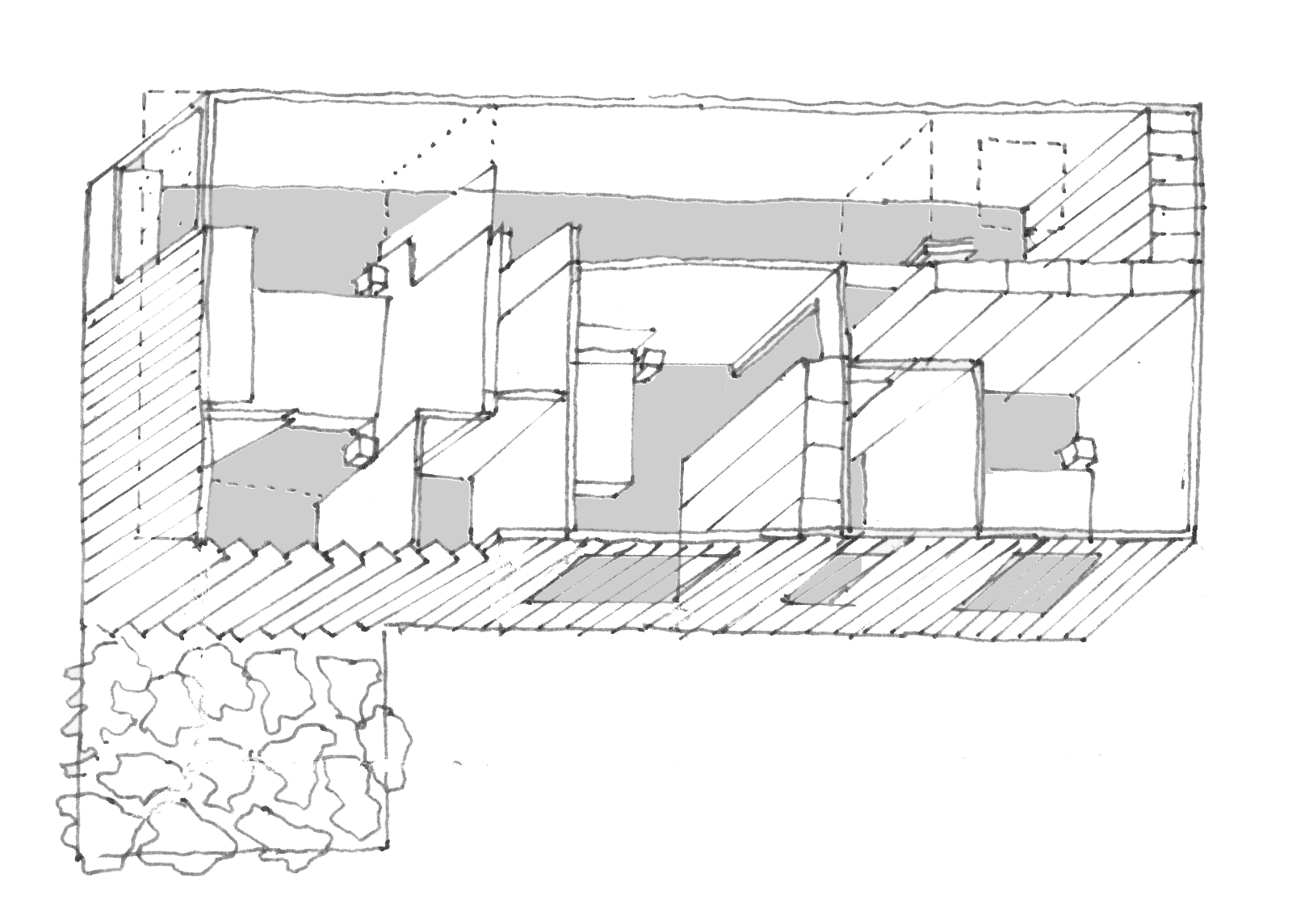
Collaroy House
A frangipani tree house.
Collaroy House
The existing partial 2 storey house was located at the junction of an access laneway and Surrey Avenue, in Collaroy on Sydney’s northern Beaches. Constrained by bordering elements and planning easements, the site posed a challenge waiting to be overcome. Our client's desire to unlock hidden potential for their growing family led them to EOIN.
Central to our design was the preservation of a stunning Frangipani tree, previously concealed within the garden. We reimagined the entry experience with a new single-storey extension adjacent to the laneway, featuring a vibrant green roof that harmonized with the landscape. This addition not only provided an intuitive entry foyer but also served as a covered outdoor entertaining area and storage space.






Collaroy House Cont.
Positioned above, an elegantly crafted Master Bedroom Suite was strategically situated atop the existing single-storey segment, granting access to a green roof garden situated atop the entry foyer. The ensuing scheme materialised as a cohesive synthesis of autonomous spaces, visually interconnected and bathed in natural sun light. Through meticulous manipulation of the internal layout, the interior expanse expanded perceptually, offering panoramic vistas of the surrounding district without any significant increase in the existing building footprint.


