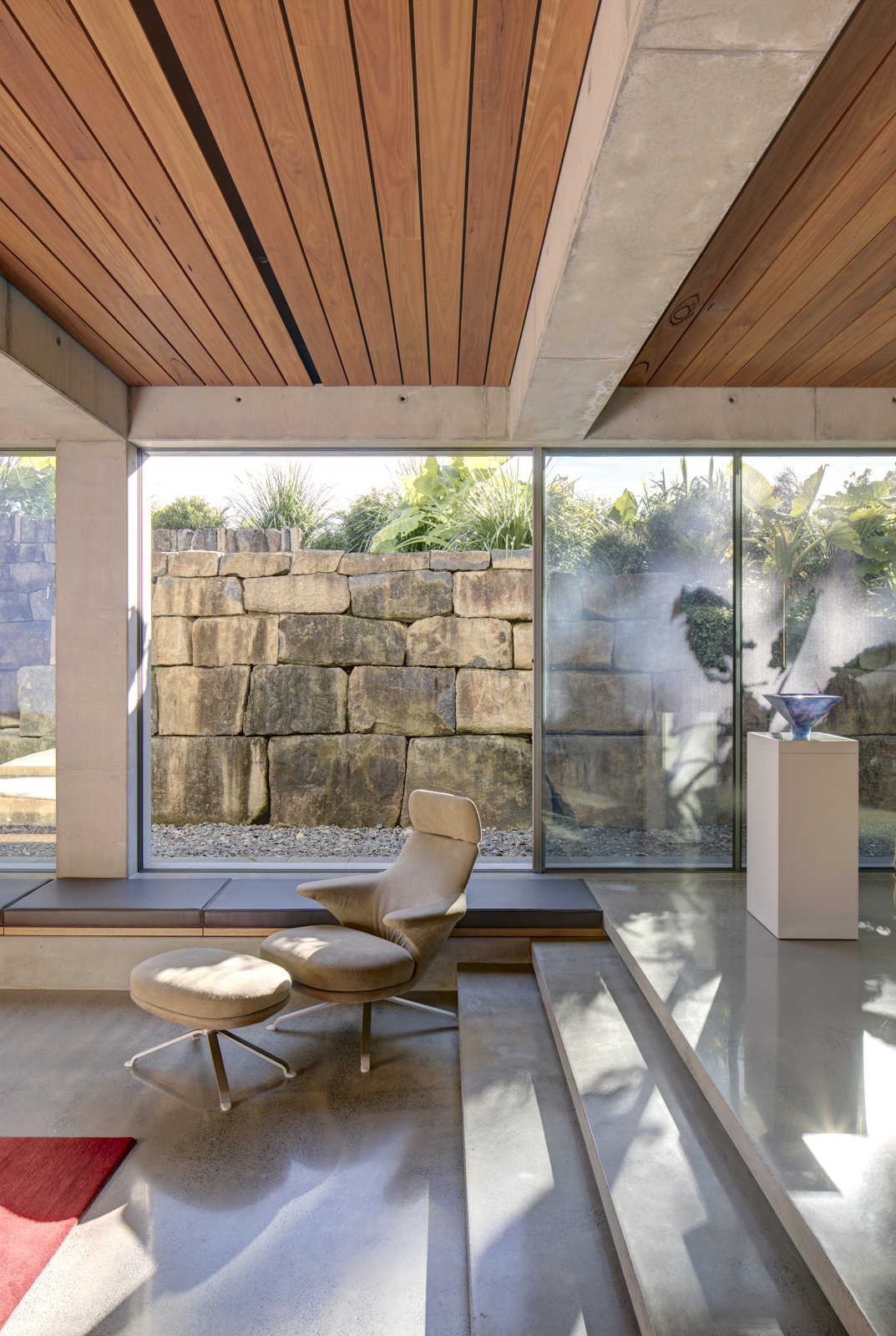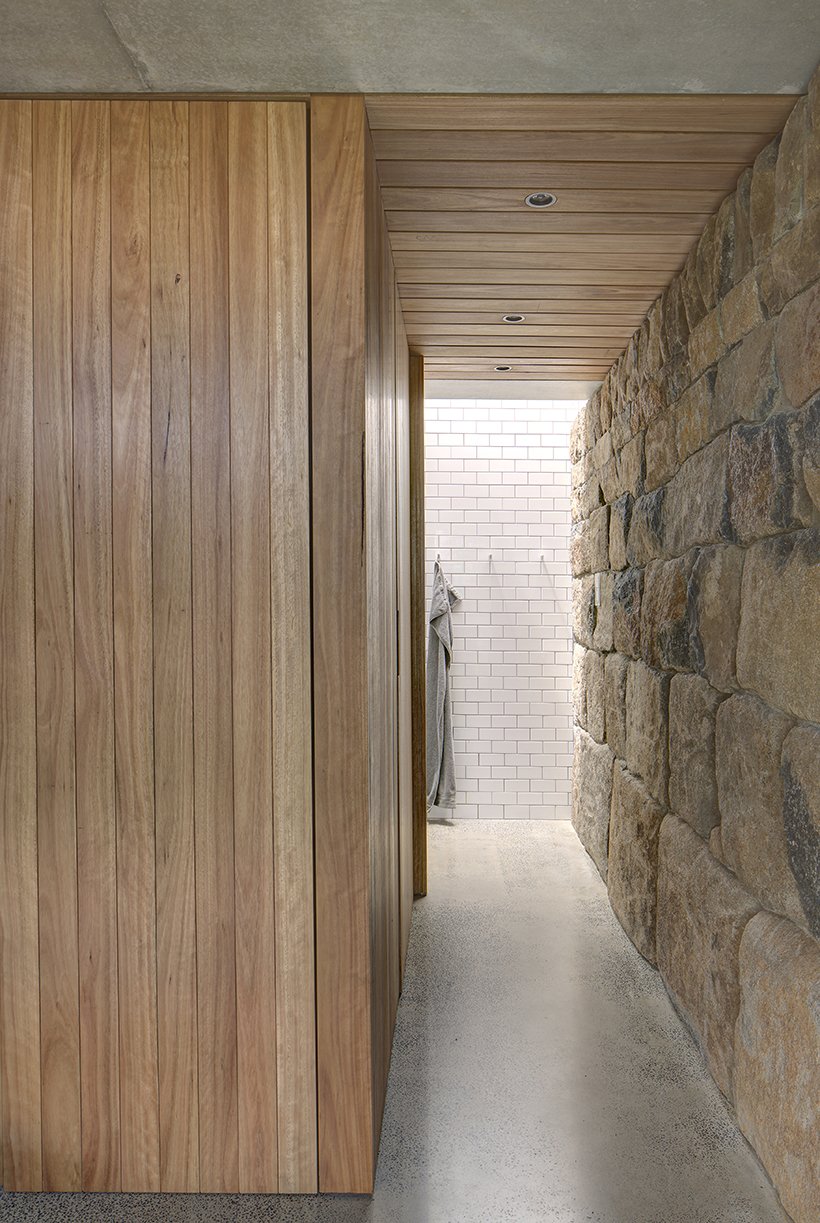
Lune de Sang
A Chrofi Project.
Lune de Sang Pavilion_Chrofi
Eoin had the opportunity to contribute to the Lune de Sang project during his time at Chrofi. This project is a visionary multi-generational endeavor, spanning 300 years, aimed at transforming a former dairy farm into a sustainable harvest forest. This initiative seeks to reintroduce a portion of subtropical rainforest to the Byron Bay hinterland, contributing to environmental sustainability and restoration.
The Lune de Sang project encompasses a collection of five structures, each serving a unique purpose on the site. This includes two operational sheds, a guesthouse, and a residence for the general manager. Among these, the Pavilion stands out for its community-centric design. This building is thoughtfully split into two distinct sections: one side offers an open and welcoming space for local gatherings, promoting a sense of community and public engagement, while the other side serves as a secluded retreat, providing a sanctuary of intense privacy. This dual-purpose design underscores the project's commitment to both communal connectivity and individual tranquility.





Lune de Sang Pavilion_Awards
2019 Architecture by Design, Ultimate Architectural Statement, Winner 2019 The Chicago Athenaeum International Architecture Award, Multifamily Housing, Winner 2018 International World Architecture Festival (WAF) Award, Villa, Winner2018 Houses Magazine Residential Awards, New House over 200sqm, Commendation.


